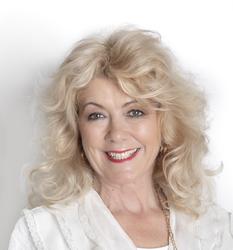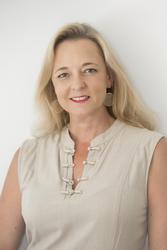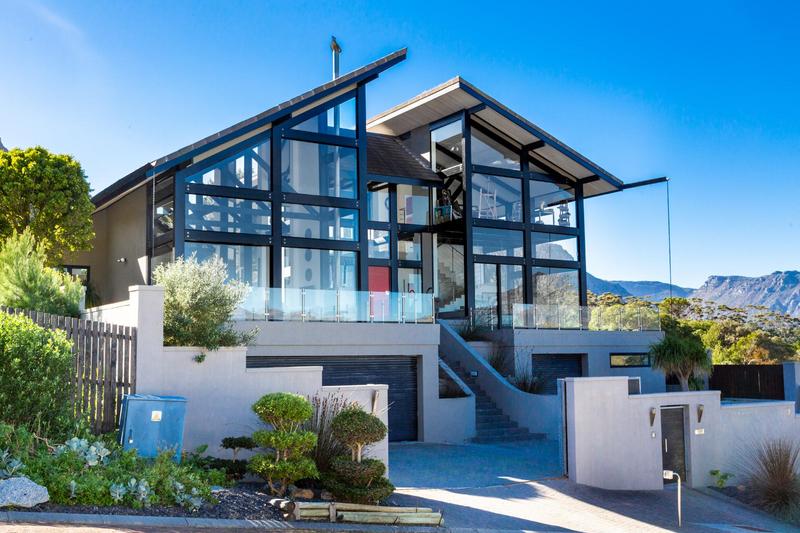Magnificently Designed Unique Home
Plus adjoining plot extra R3 750 000 - 1561m2
Glorious panoramic uninterrupted ocean and mountain views, this home is simply breathtaking!
This architectural masterpiece is a stunning home which exudes light and picture perfect scenery from the vast glass windows, which frame each view. South view of the ocean and Iconic Chapmans Peak mountains and sunny north view of the lush forest of Klein Leeukoppie.
The large front door opens to triple volume vaulted ceilings and into modern open plan livingroom, spacious kitchen with separate scullery and laundry, dining room opening to entertainment covered terrace with built in braai . Heated pool surrounded by decking and manicured garden, watered from huge tanks.
First floor has TV lounge/billard room facing the sea. Sunny Master ensuite bedroom with walk in dressing room opens to garden.
Up stairs second ensuite with Juliet balcony facing lush garden and forest, and third bedroom with ensuite and uninterrupted sea views
Mezzanine art studio with exquisite light.
On the lower floor, this well designed home offers an office, walk in refrigerator/deepfreeze, useful storeroom space and a completely separate one bedroom apartment with its own private entrance.
There is also an excellent security system, three double volume garages, plus off street parking for 6 further cars.
Adjoining plot 1561m2 is a gardeners dream with lush fynbos, large grass platform (could build another house or tennis court) and an entertainers fire pit for wonderful open air parties. Childrens play jungle gym at the back. This plot - 18 Bruina is available for purchase for R 3 750 000 - so price for both is
R 12 000 000
- Erf: 8099
- Erf size 1220m2
- House size ±490m2
- 4 Beds
- 4 Baths + guest toilet
- Study
- Art studio
- Lounge
- TV/Family room - chestnut flooring
- Jetmaster fireplace
- Dining room
- Kitchen and scullery - beech wood finish with gas & electric hob
- Upstairs reception lead out to the entertainment area
- Walk in refrigerator & freezer
- Underfloor heating
- Air conditioners in 3/4th bedrooms
- Large solar heated swimming pool (fiber lined gunite) and covered terrace
- Store rooms
- Gardens
- 2 x 250litre geysers
- Water tanks - 20 000 l
- 3 garages

+27 (0)82 452 5715
+27 (0)21 790 7644
whatsapp agent
sales@capewaterfronte...
sales@capewaterfrontestates.co.za
View all agent properties

+27 (0)83 462 9044
+27 (0)21 790 7644
whatsapp agent
alison@capewaterfront...
alison@capewaterfrontestates.co.za
View all agent properties
