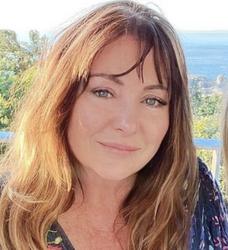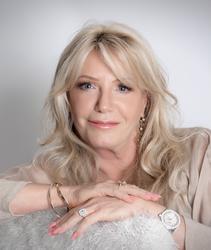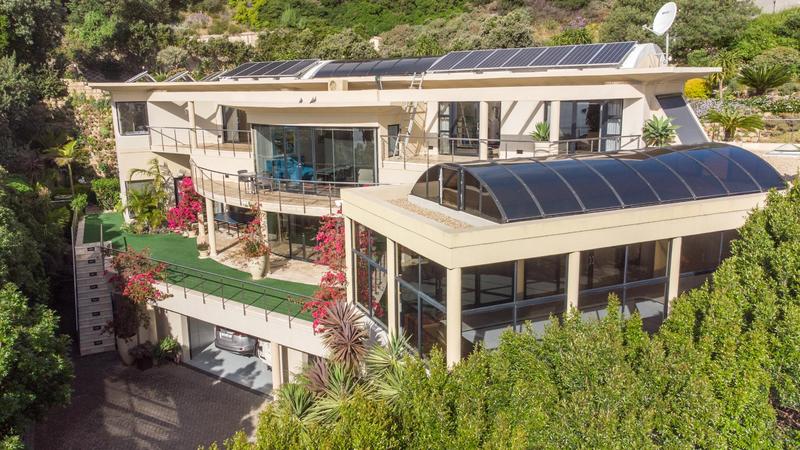Bellevue – Superbly stylish off-grid contemporary residence nestled in breathtaking indigenous gardens
Immaculate and truly stunning villa designed by renowned architect Sean Logie of African Architects Group. Offering an inovative stylish “Green living” design with wonderful flow featuring triple storey volume, a sweeping open galleried grand staircase, floor to ceiling windows and domed atrium allowing the beautiful natural light to filter throughout this exceptional villa. The owner of this house does not have any problems with load shedding and/or water restrictions, which is common in South Africa.
Entrance Level
Impressive double front door with double storey glass walls lead to a stunning triple storey open hallway with spectacular sweeping steel and travertine marble staircase leading up to a mezzanine level used for informal dining, incorporating a wrap around terrace with ocean views. Just perfect for sunset cocktails.
Ground Floor
Travetine marble steps lead from the hallway down to the dining room with patio doors to the terrace and garden with outdoor dining. Patio doors also lead to the indoor 27sqm “Hallenbad” heated lap swimming pool complete with electric energy-saving cover.
Indoor pool (heated) which allows owner to use it also in the winter months with electric cover for comfort and energy saving plus heat pump.
Separate and stylish well designed kitchen with ceasar stone tops, siemens and Bosch appliances, scullery and pantry. Second comfortable lounge and cinema room with Equisetic ceilings, projector, 5 built in speakers, doors to the indoor pool.
Sauna with shower room.
Study / office or 5th bedroom.
Guest loo.
Well proportioned main lounge with stylish bar with caesar stone tops.
Master guest suite wing with ensuite shower and bath with patio doors to the garden and terrace
First Floor
Travertine marble stairs lead to a fabulous galleried open walkway that opens to: Luxurious master suite wing with large sliding doors to private sea view terrace, large dressing room and beautifully appointed bathroom with separate shower, private toilet, jacuzzi whirlpool bath and double vanity sinks
The galleried walkway leads to the guest bedroom wing on the opposite side of the grand staircase.
Spacious bedroom with dedicated bathroom and sliding doors to rooftop garden and terrace with sea views.
Spacious bedroom with dedicated shower room with sliding doors to a terrace with sea views.
Lower Ground – (with internal access to the main house)
Double garage with huge laundry with Miele appliances
Dedicated space for off – grid power supply incorporating solar panel storage batteries (85KW).
Diesel powered generator and large storage room.
Large double staff apartment with sitting room, kitchen, shower room and double bedroom.
Storage room with attached gardeners shower room.
Double entry driveway from Llandudno Rd to lower ground garages.
Gardens
Award winning Indigenous beautifully landscaped waterwise garden.
Private, beautiful rear garden.
Astro turf lawns.
Borehole with full filter appliance for desalination and preparation of drinking water.
Open, wind protected outside sitting area which allows in the summer month evening dining.
Approved plan for a building extension at the office terrace for 2 additional rooms.
- Beautiful sunset views
- Contemporary elegant building style
- High building quality, no cracks
- Well-maintained - new roof isolation, new dome windows (Nudec Carbonate PCUV), TV
- Heating / Air conditoning with split units
- Main living and sleeping areas all with underfloor heating
- Travertine marble floors
- Beautiful fitted cupboards and shelving throughout
- Bang and Olufson audio system
- Heated towel rails in all bathrooms
- Blinds
- Lockable strong room
- Powerful 4 instand hot water heater for energy saving
- PV with large back up battery 85KWH and powerful generator
- Security CCTV system with 4 security cameras, internal and external motion detector beams
- Alarm system and video intercom
- New laundry with (Miele) equipment
- Borehole
- 5 Bedrooms
- 6 Bathrooms
- 2 Staff quarters
- 2 Garages
- 4 Parking

+27 (0)83 252 2755
+27 (0)21 790 7644
whatsapp agent
margie@capewaterfront...
margie@capewaterfrontestates.co.za
View all agent properties

+27 (0)83 252 2485
+27 (0)21 790 7644
whatsapp agent
clare@capewaterfronte...
clare@capewaterfrontestates.co.za
View all agent properties
